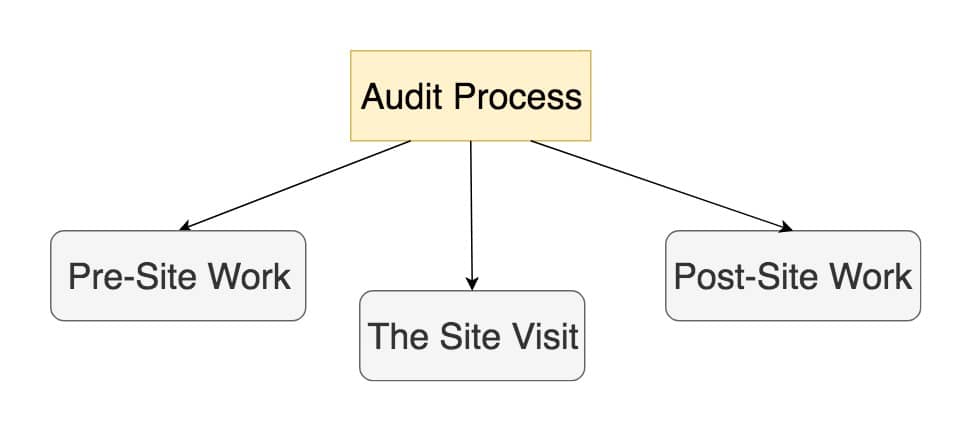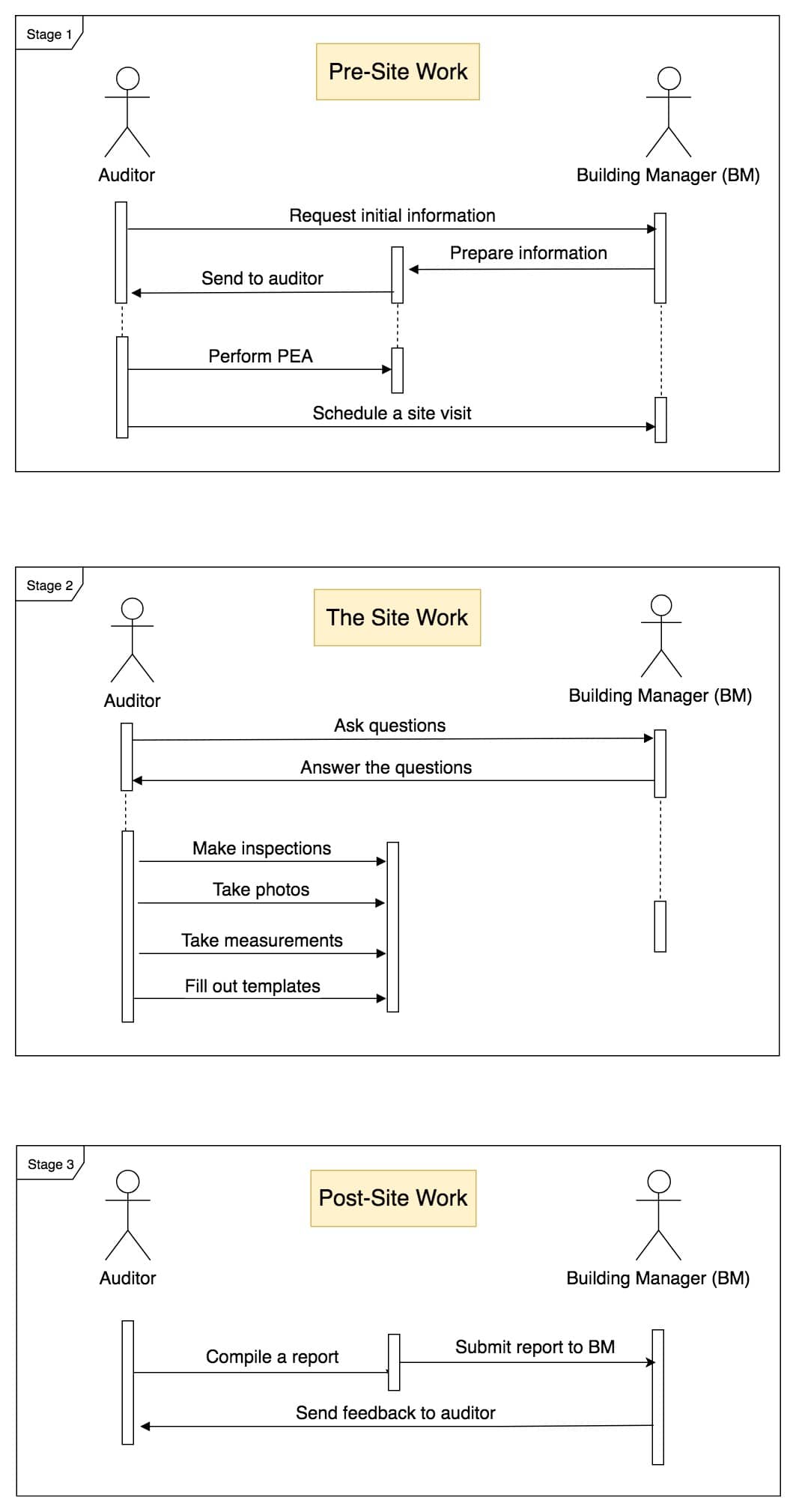What Is Commercial Energy Audit?
Simply defined, an energy audit is a process of inspecting the types and costs of a building's energy usage patterns and, consequently, identifying opportunities that can help to reduce the consumption. From the perspective of commercial buildings, the reduced energy consumption can result in a significant reduction of the building's operating costs. By their level of complexity commercial audits sit between residential and industrial audits. The scope of commercial energy audits can range from simple audits for small offices to multi-story office buildings or large shopping malls. Lighting usually makes a large portion of the commercial energy usage.
Commercial Energy Assessment Process
The process of assessing energy consumption in commercial buildings, as with residential and industrial buildings, starts with what is called Preliminary Energy-Use Analysis (PEA). The process involves collecting utility usage data of the last 2 - 3 years. That data is used to calculate the yearly average energy and identifies the baseline consumption (minimal recurring yearly energy use when heating and cooling are phased out) and spikes of energy demand throughout the year (peak demand).
Important cumulative metrics like Energy Cost Index (ECI) and Energy Utilization Index (EUI) can also be calculated at this stage. ECI is the cost of energy per unit of floor space per year expressed in $/ft2/year EUI is the energy value per square foot of floor space per year expressed in kBtu/ft2/year. ECI and EUI serve as benchmarks to determine if further analysis of energy usage would reveal paths for significant savings. The consumption trends become more vivid when data is plotted graphically. After this initial phase when some basic statistics are calculated and data is visualized the energy manager can then move to more detailed analysis procedures. Depending on the facility's complexity and the accuracy degree required by the stakeholders, energy consumption audit can fall into one of the 3 main levels of effort defined by American Society of Heating, Refrigerating and Air-Conditioning Engineers (ASHRAE):
- ASHRAE level 1 energy audit - Walk-Through Analysis
- ASHRAE level 2 energy audit - Energy Survey Analysis
- ASHRAE level 3 energy audit - Detailed Analysis of Capital intensive Modifications
Let's elaborate a bit on what each of these analysis types tries to accomplish.
Level 1: Walk-Through Analysis
In this level, the building's energy cost and efficiency are evaluated based on PEA. As the title suggests, this level involves a brief on-site walk-through to discover the "low-hanging fruits". The on-site survey would seek to answer the questions uncovered during the PEA and perform low-cost or no-cost steps that can result in the most savings. One should bear in mind that though this is the easiest type of analysis of all 3, it gives the crudest results. It's useful when the objective is to find the general saving potential of a building or to identify the most promising building in terms of savings potential in a large facility of several buildings. This is the least costly audit type but can identify potential Energy Conservation Opportunities (ECO). Level 1 reports can be used to set priorities for Level 2 and 3 building energy audits.
Level 2: Energy Survey and Analysis
This audit involves a more detailed building survey by performing energy breakdown according to each major energy consuming equipment within the building. The audit conducts a cost analysis of proposed energy efficiency measures (EEM) to find the measures that are economically viable and provide the highest ROI along with the suggested operation and maintenance (O&M) procedures. A simple payback period of the investments is calculated. In this stage, ECOs are identified and a priority is given to each ECO. Basically, ECOs that can yield results with minimal investment and efforts have higher priority. Additionally, the audit may list capital-intensive improvements that require a more thorough, data-based evaluation. This audit gives enough actionable insights for most building operators/owners to adequately act upon. The reports also account for "people factor" like forgetting to turn off unnecessary lights or idling equipment.
Level 3: Detailed Analysis of Capital-intensive Modifications
This is where a more in-depth investigation takes places regarding the capital-intensive projects identified in level 2 energy survey process. More fine-grained data is collected through sensing devices that
This type of audit is called starting at the end rather than at the beginning. Let's see what it means on an example. Say, we want to optimize the use of steam boilers in a commercial area. Starting at the beginning would be trying to increase the combustion efficiency of a boiler. Conversely, staring at the end would mean finding out where does the steam go and do we have energy wastes by venting out the hot air or air leakage through the cracks in the ducts. Eliminating this later type of waste would result in a much higher increase in efficiency than in case of boiler's local optimizations.
Investment Grade Audit
Though not formally defined as a separate audit level by ASHRAE, investment grade audit (IGA )is the culmination level of commercial building energy audit with the highest degree of confidence and precision. It expands on the detailed building energy audits Level 2 and 3 above. So, what is IGA, anyway? Major transformations in the facility's infrastructure for achieving energy efficiency entail substantial capital investments when carried out. IGA is a kind of audit that justifies or dismisses the investments by providing detailed technical, financial grounds and often hour-by-hour computer simulation to aid the decision-making. What IGA does is:
- weighs the financial risks into the economic analysis
- puts an emphasis on software and financial analysis tools like lifetime cost
- provides a rationale for fundings
All 4 levels of audits rely on the same type of data gathered during a business energy audit process
- General
- location
- size
- usage type
- energy sources
- Historical energy data
- Energy systems data
- type of equipment
- lighting
- HVAC
The differences are in the measurement precisions, collection frequency (every 15 minutes, half an hour, etc), segmentation (submetering within a building) which ultimately boils down into a stronger confidence that the opportunities found are valuable in terms of accuracy, initial cost, payback period, difficulty estimate and persistence of savings over time.
The Audit Process

The audit process can be divided into 3 main activities: pre-site work, the site visit, and post-site work. This division makes the process more organized and consisted. Pre-site work is all the preparation work the energy auditor needs to do before even visiting the site for the first time. This step is important because it saves the time during an actual site visit by doing a preliminary energy-use analysis (PEA) and identifying potential questions that need further clarification. The site visit is for activities that require auditor's personal presence in the facility like taking measurements, asking the questions raised in pre-site work, inspecting the equipment and more. In the post-site work phase, the auditor evaluates and categorizes the information gathered during the site visit, creates a computer model if needed, tries to identify possible conservation opportunities and creates a comprehensive report. Let's now have a more detailed look at each of the 3 steps.
Pre-Site Work
- Collect up to 3 years of utility energy data if possible. At least a year's utility data will be required to draw meaningful conclusions. A graphical plot helps to make sense of the gleaned data. It shows seasonal patterns and baseline consumption. Next check the accuracy of the billings. You can do it by working out the dollar amount by looking at the consumed energy and the rate structure used by the given utility company and checking if it matches the number on the bill.
- Obtain the building's blueprint, technical and electrical drawings. This data is then used in ballpark estimates, building envelope evaluation and so on. If any remodeling work has been done on the building after its construction it's necessary to have blueprints for that too. Using the outside building dimensions from the blueprint calculate the gross square footage of the conditioned space
- Use standard templates and checklists (found on the ASHRAE website, for instance) to organize data and make a later reference easier.`
- Develop a commercial building profile. Fill in the following info:
- age
- occupancy
- description
- architectural condition
- major energy consuming equipment
- Convert all energy sources into BTUs and calculate energy utilization index (EUI) in kBtu/ft2*year. Compare it with EUIs of other buildings with a similar profile.
- Develop a preliminary list of potential energy conservation measures (ECM) and operation & maintenance (O&M) procedures to be further discussed and corrected during the site visit.
The Site Work
At this stage, the auditor already has a basic understanding of the building. To further drill down into the specific aspects of the energy use the auditor needs to:
- Inspect the actual systems in place. To do that the auditor will need some tools. The number and sophistication of the tools vary depending on the level of the audit to be performed (level 1, 2 or 3). Among the basic tools are:
- notebook
- calculator
- tape measure
- flashlight
- pocket knife
- light meter
- pocket thermometer
- camera
- binoculars
- mini data loggers
- Ask building manager/operator questions raised during the pre-site work
- Confirm the floor plan obtained previously and compare it to the actual building. Note major changes if any.
- Fill out audit data sheets. The data sheets make data collection more organized and serve as a reminder to collect information missing from pre-site documents
- Take pictures to document existing conditions and use them in reporting.
- Take basic measurements of light levels, temperature, relative humidity, and voltages
- Measure key operating parameters and compare them to design levels. This action will possibly reveal equipment employed outside of the scope of the intended conditions and attempt to increase their efficiency by adhering to functions of intended use.
- Finally, put in place recommended measurement and verification (M&V) methods required to determine the program's effectiveness and develop feedback cycle for improvements.
Post-Site Work
This is when the audit work is summarized. At this final stage all the data is sorted out and categorized, energy conservation opportunities (ECO) are identified and recommended mechanical, operational, structural improvements are listed. All this information is compiled into a readable and well-documented report to serve as a useful planning tool. Steps to take at this stage are:
- Review and clarify the notes taken in the previous stage. Use copies of the building plan to make permanent records.
- Review and revise the proposed ECM and O&M lists. Drop
ECMs that lack potential and document the reasons behind your decision. Note conditions that require further analysis. - Process the photos and note where on the building plan they were taken
- Keep all the documents in a folder or in a binder to reference or revise later if such a need arises.








Comments